BY NATALIA CAMARENA
On Jan. 26, Linda Morgan returned to another committee of adjustment meeting, along with 10 of her neighbours in an attempt to prevent another variance from being approved.
In the last few years many neighbourhoods in the Town of Oakville have been undergoing transition. Older houses have been taken down, and million dollar “monster homes” have been put up in their place.
It has almost been a month since Morgan was standing in front of the Ontario Municipal Board fighting an appeal for a similar variance.
This time the owner of the house in question, 299 Burton Rd., was seeking approval for three variances: increasing the maximum residential floor area ratio from 41 per cent to 43.3 per cent, an increase in height from 9 metres to 9.75 metres, and an increase in the maximum lot coverage from 35 per cent to 35.2 per cent.
These variances infringe on both the new zoning bylaw 2014-014 and the old zoning bylaw 1984-63.
“I’d like to suggest that although each individual variance is not necessarily major, or it seems minor in relation to the bylaws themselves, when you combine them and then look at the impact of the existing character of the neighbourhood, there is substantial impact,” said Morgan, addressing the committee of adjustment.
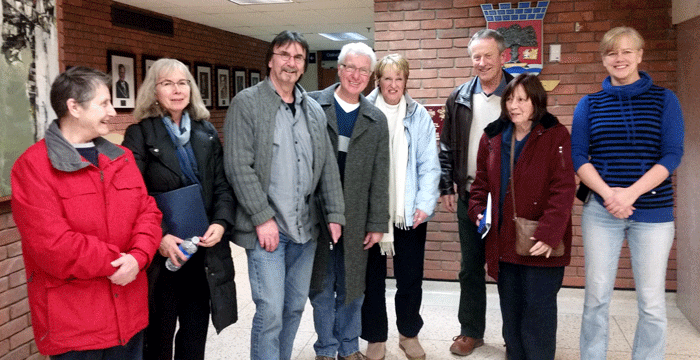
Morgan highlighted where these variances did not comply with the four tests used by the committee of adjustment to approve variances. She cited both Oakville’s Livable Plan and the town’s bylaws.
For approximately 15 minutes Morgan continued without missing a beat, listing reasons and reiterating facts to the committee members.
“Our concern is this is going to continue,” said Morgan. “And if we start and approve 43.3 per cent, then do we go up to 46.6 per cent, which was the case at 472 Jeanette Dr., and then where do we go from there?”
After Morgan gave her statements on behalf of herself and her neighbourhood, the designer of the new home in question, David Carrothers, explained his side.
“We’re not builders, we’re designers . . . Designing a house on these types of lots can be very challenging. We have the market to think about, the owners to think about and the bylaws to think about, and when we sit down we’re not trying to destroy a neighbourhood.”
After questions were finished and the statements were given, the committee quickly made a decision. All three members voted in favour of approving the variances.
All of their statements reiterating that it was a minor adjustment and they didn’t see it as damaging to the neighbourhood.
However, that was not the only decision that the committee made that evening. Prior to the decision about 299 Burton Rd., another owner was seeking approval for a variance for their house located near Third Line and Rebecca St.
The owners were requesting a variance to increase the maximum residential area another 5 per cent, equivalent to approximately 300 square feet.
In this instance the variance was denied.
“The committee of adjustment is meant for irregular circumstances,” said board member Marc Charlebois. “Why request the variance? It’s going to look the same, just bigger, and that’s your only argument.”
For this variance the committee stated that they would not approve it just for the sake of a bigger house.
“Mr. Charlebois said we’re not here to approve your bigger house, and they don’t approve that one,” said Morgan in an interview. “And then go onto 299 Burton, which was just for a bigger house, and they approve that one.”
For variances that were presented within minutes of one another, one was denied and one was approved for the same reasons.
The house on 299 Burton Rd. is not an irregular lot, there are no extenuating circumstances, and they wanted approval to make it bigger.
“My biggest issue with the committee of adjustment is their inconsistency,” said Morgan. “There’s no further explanation once they’ve reached a verdict, there’s no guidelines and they’re not held accountable.”
Neighbours stepped up one after another to state their opposition to these variances.
According to the Town of Oakville’s Livable Plan under Part D: Land Use Designation and Policies, it states the following:
The following objectives shall apply to all Residential Areas:
a) Maintain, protect and enhance the character of existing residential areas.
b) Encourage an appropriate mix of housing types, densities, design and tenure throughout the Town.
c) Promote housing initiatives to facilitate revitalization, compact urban form and an increased variety of housing alternatives.
d) Promote innovative housing types and forms to ensure accessible, affordable, adequate and appropriate housing for all socio-economic groups.
e) Encourage the conservation and rehabilitation of older housing in order to maintain the stability and character of the existing stable residential communities.
Councillor weighs in
“In the town’s plan we have to have 30 per cent affordable housing . . . We do what we can to facilitate development,” said Cathy Duddeck, Ward 2 Regional and Town Councillor. “It’s a shame that because of economics people that work here can’t afford to live here. My kids can’t afford to live here.”
However the approval of these variances blatantly contradicts what is explicitly laid out in the town’s plan.
Once the committee has made their decision they aren’t required to explain how they were made, and when it’s okay or not okay to adhere to the plan and the bylaws.
According to Duddeck, unless the decision is appealed by the community, the results of each variance aren’t inspected any further.
“The committee of adjustment often gives an explanation at the time of the vote,” said Duddeck. “It’s important that they explain or give reference.”
If an appeal is filed then the town will look into whether or not they wish to back it up or not. For example the appeal made by Morgan in December against the variance at 472 Jeanette Dr., was supported by the town.
“These people [The committee of adjustment] are not being held accountable. No one is watching them . . . I want to put their feet to the fire, forcing them to provide rationale to their decisions,” said Morgan. “If you don’t approve this one, but this one is very similar and you approve it anyways, then no one is getting a consistent message. Each decision sets a prescient. Every decision they make affects this neighbourhood that’s being created.”
Below is a gallery of some of the new dwellings in the neighbourhood:
Read more about “massing” in Oakville and the Halton Region.
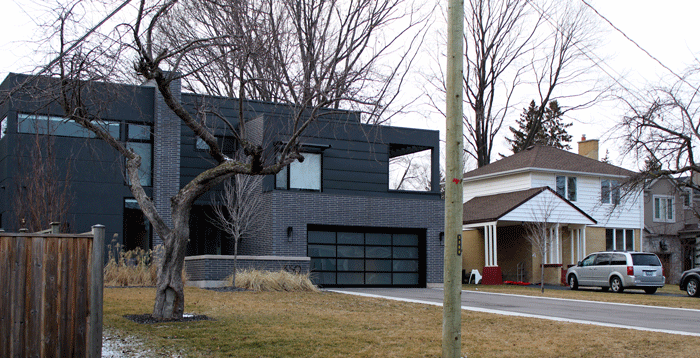
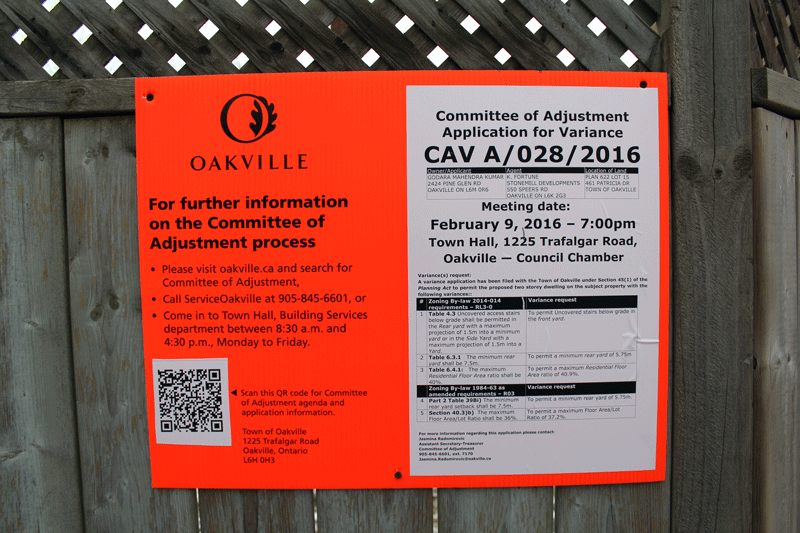
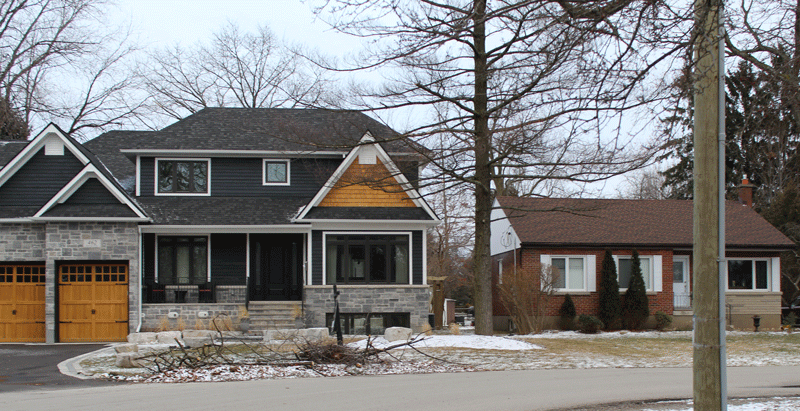
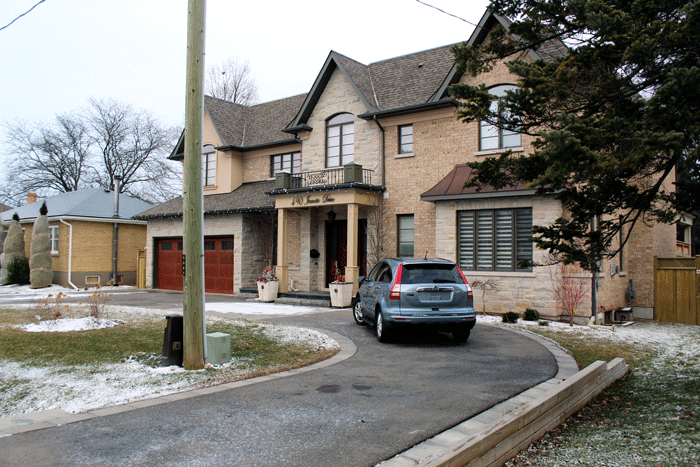
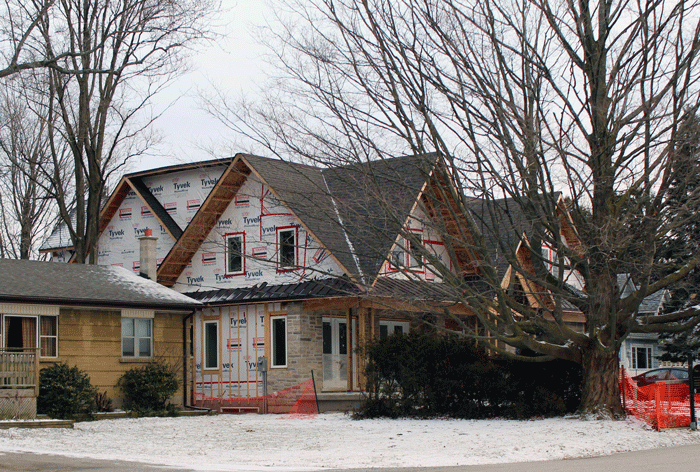
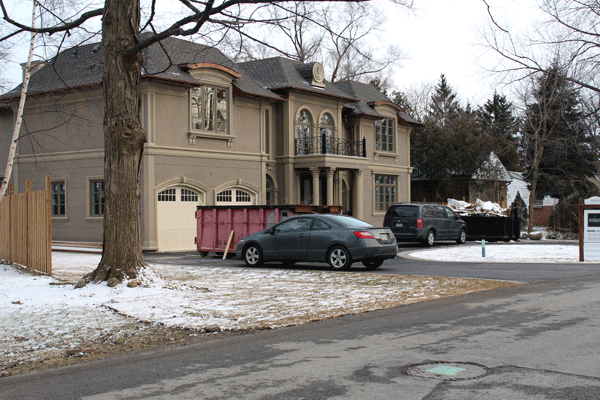
Comments
One response to “Neighbourhoods in transition: Pushing the envelope”
The issue of communities being destroyed by the effort to transition improvements, and large scale destruction without any accountability on the part of the committee of adjustment continues to downgrade Oakville as a desirable place to live. It would be a relief to have a Mayor and Council who lead rather than follow like sheep; it would be a change to see a Council who bothered to make decisions that are based on reality rather than politics and the almighty dollar. It was with disgust that I read that each member of the committee saw three ‘minor’ adjustments as individual requests rather than a total of one large adjustment to the property.
Mary D. Smith